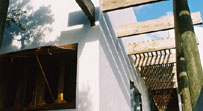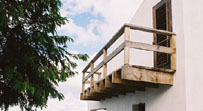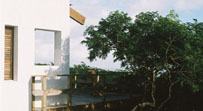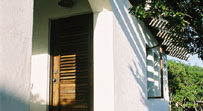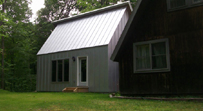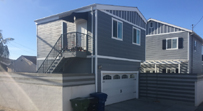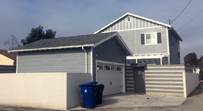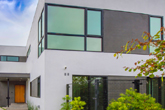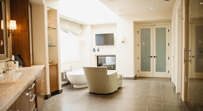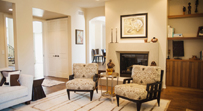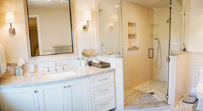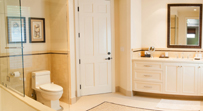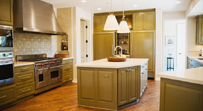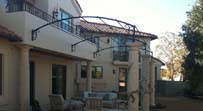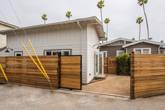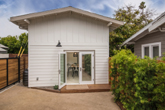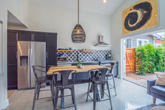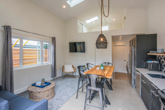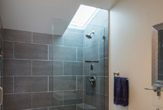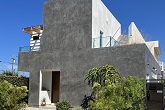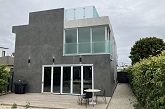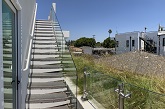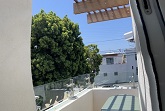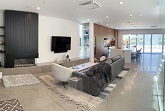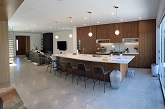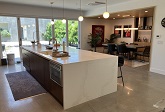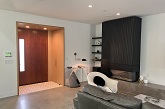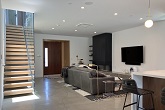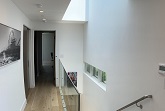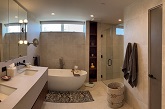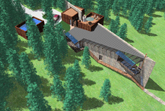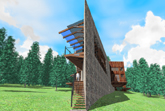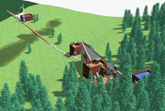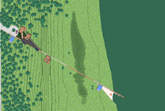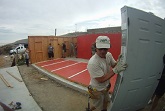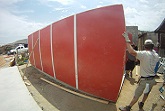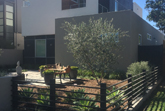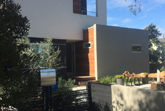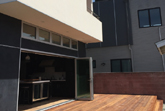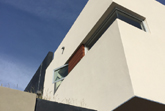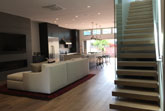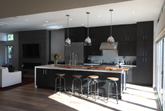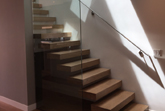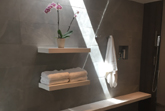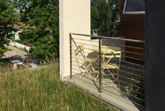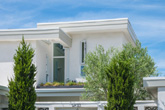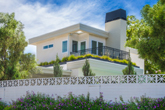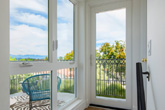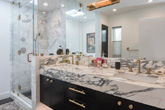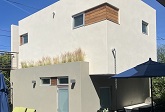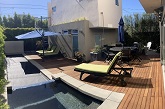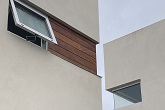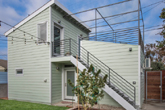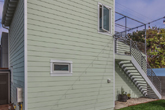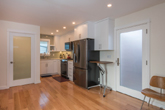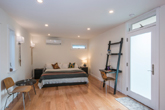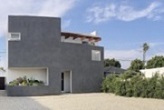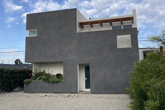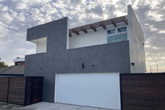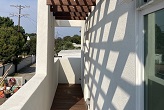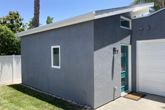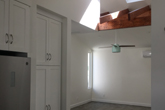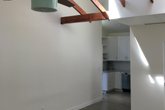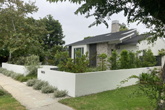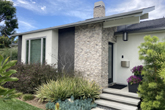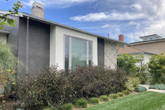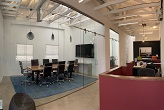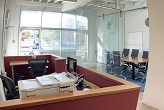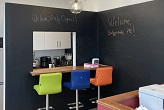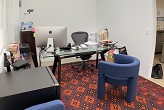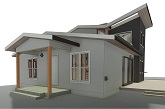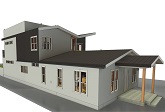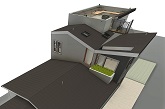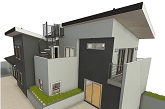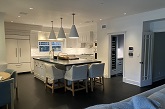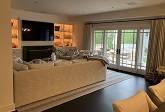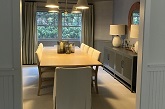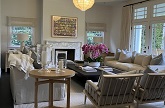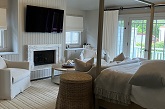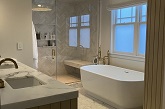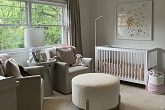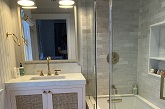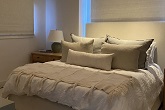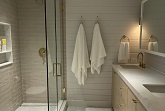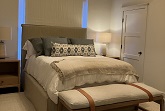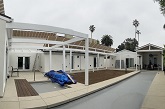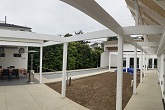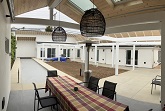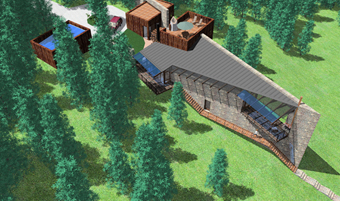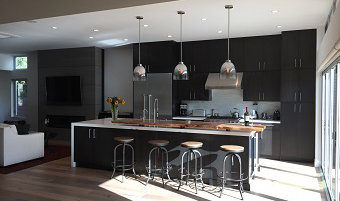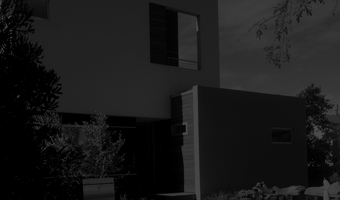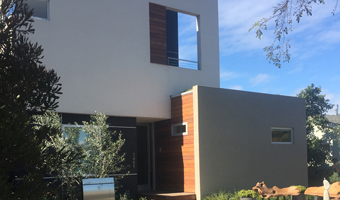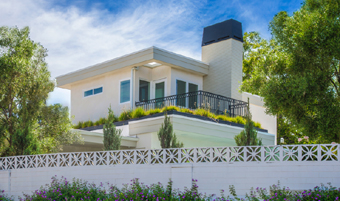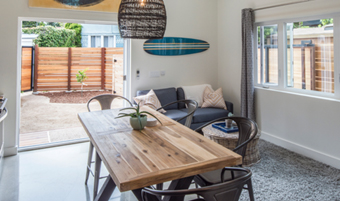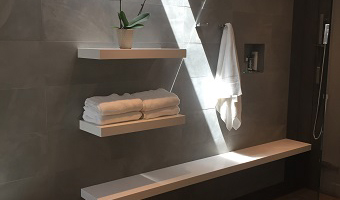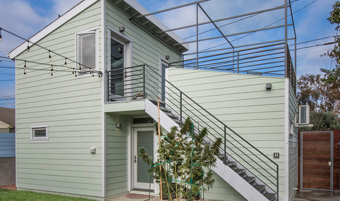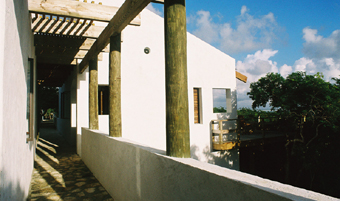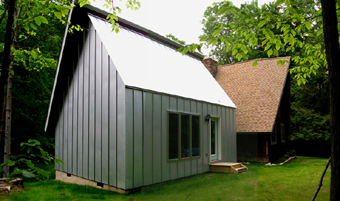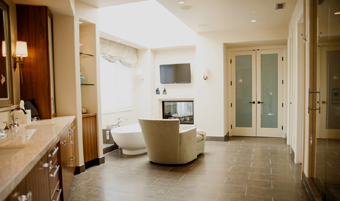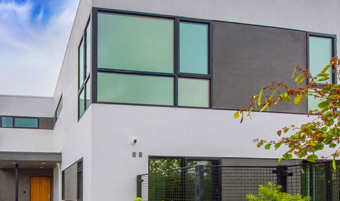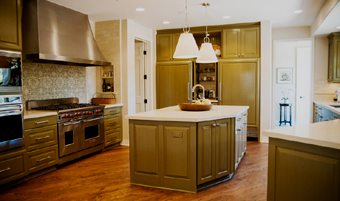"We did a full exterior remodel of our home, which included all the windows, sliders and siding. Michael took the eyesore of the neighborhood that had no aesthetic value and turned it into a craftsman beauty that we often find our neighbors just staring at in amazement."
W.L., Pacific Palisades, CA
"I was very happy with the work they did in designing plans for my home remodel. The work was done quickly and professionally."
Steve Cron, Pacific Palisades, CA
"Michael was a great resource to us as we determined the feasibility of an expansion. His vision, attention to detail and knowledge of local permits and zoning issues were invaluable and we appreciated his flexibility in timing given our hectic schedules. We would highly recommend him."
Carrie and JG, Venice, CA
"We would highly recommend Michael for any remodel, new construction or architecture need. He is a man of integrity and does a great job understanding the clients' needs. He is timely, authentic and reliable. We had a remodel project that was challenging in a sense, due to the age and construction of our home. He did a marvelous job working with us to deliver a great finished product."
Michael and Sharon, Santa Monica, CA
"ReSquare was referred to us by a friend and it was one of the best referrals we had ever received. Professional, communicative, and a high work ethic, Michael provided top notch service, starting our project and finishing it in a timely fashion; doing so with high quality work and ensuring we were satisfied with the completed work. He was diligent and always true to his word and I cannot say enough for how pleased we were with everything once the renovation was complete. I would recommend the owner Michael Poloukhine and ReSquare to anyone who is interested in having a contractor who is completely hassle-free and runs his operation with integrity and efficiency."
Alex Blake, West Los Angeles
"Utilizing Michael's dual skills, both as an Architect and general contractor, we completed a substantial interior remodel. Throughout the process he paid close attention to detail... Michael has both personal integrity and finely honed professional skills. I would not hesitate to recommend him and know he will meet or exceed any homeowner's expectations."
Lois, Pacific Palisades, CA
"We did a pretty big renovation on our home. The quality of the work was great and Michael was conscientious, trustworthy and responsible. He was also very considerate of our budget - if there was a threat of going over budget he would give us other options for doing the work less expensively. He was very communicative and followed up to make sure we were happy with his work. I have recommended him to several friends and will continue to do so."
Joel C., Pacific Palisades, CA
"Michael is a nice guy, and a straight-shooter. He always gave us options for bringing the price down, and I think he was fair in his pricing. He never put in unnecessary add-ons and he came in right on budget. I would absolutely work with him again."
Hayley Levy, Santa Monica, CA
"He knows what he is doing and he knows the code. He is a man of his word. He did not bid low and then do any tricky change orders like many contractors do. This guy is a class act. A very meticulous, gentlemanly, neat guy you can talk to."
M. Boyd, Pacific Palisades, CA
"Michael and I built about six Post Offices together for the United States Government...there were a couple he was asked to do design work on, and he won an award for historical accuracy. He is a great problem-solver, and never passes the blame onto others."
Mark Murphy, Upstate New York
"The quality of the work spoke for itself. He was on time, cleaned up... paid attention to details and listened to my requests. He made it easy for me to work with a contractor."
Naz B., Century City, CA
"Michael had worked on my father's vacation home, and based on that work we hired him to design our addition and pool. My dad had a steep and stony shore property that was fairly difficult to design around. Michael came up with a great design that stayed true to the feel of the traditional local architecture, using a lot of the native stonework, while still feeling contemporary and updated. Michael flew out from Los Angeles to review plans with us for our home, which is Victorian. We had some concerns about the original layout and he really wanted to make it work for us. The designs he rendered really melded with what we already had, while at the same time feeling very fresh. Michael is pleasant and mellow without being too laid back. After planning meetings he came back to us with thoughtful, innovative suggestions. He has an engineering company here serving as his eyes and ears on the ground and he has been very attentive to detail and very involved, keeping his finger on the pulse of the entire job. We would absolutely recommend him to anyone."
Dr. Elena MacKenzie, Connecticut








